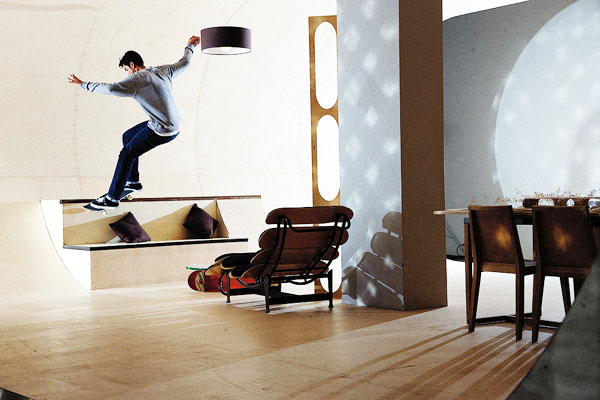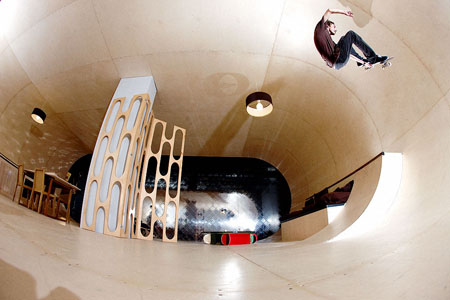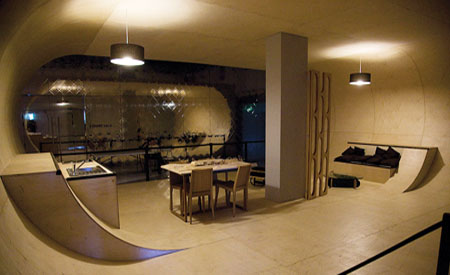A House Carved for Skateboarding
July 18, 2011
Provided by:

 |
| Carving a turn in a large-scale prototype of a skateboarder's dream home. Photo: Sole Technology |
Imagine a skateboarder’s dream home: one that features curved walls for carving, along with cabinets, tables, and lounge benches that serve as ledges for grinding.
This dream is becoming reality, as Pierre-Andre Senizergues, a 48-year-old former pro skater who founded the popular Etnies skatewear brand, is developing the first home optimized for skateboarding while also serving as a traditional dwelling.
“It’s about imagining a city of the future where skateboards are used as the primary form of transportation and recreation – in and out of your home,” Senizergues said.

Each space of the home is designed to be skateable, as the ground becomes the wall then the ceiling in a continuous surface forming a 10-ft diameter tube. All furniture is skateable, whether it is integrated in the curve like the kitchen or the bathroom, or is a standing object like the dining table, kitchen island, or bed.
A model of the dwelling (named the PAS House after Senizergues's initials), and a full-scale, $50,000 prototype of the living area was recently on display in Paris at the new Gaite Lyrique museum.
“When La Gaite approached us, we thought bringing a prototype to the museum was a great way to inspire people on what’s possible,” Senizergues said, adding while on display the house has been skated by hundreds of skaters who have “enjoyed skating in such an unexpected environment.”
 |
| Catching air indoors is what you do in a skate house. Photo: Sole Technology |
The prototype features built in cabinets with working appliances and a lounge bench that acts as a couch, both of which provide perfect metal rail ledges for skating. In addition sofas, a bed, and furniture are present and completely skateable. The small scale home has no sharp angles, or corners between the ceiling and the floor, as it's all curved for riding.
The full scale, 2,200-square-foot PAS house will be built in Malibu, Calif. Currently no exact timeline exists for when construction will begin, as Senizergues and Los Angeles-based architect Francois Perrin are in the process of obtaining the necessary approvals and permits from the Malibu Coastal Commission – a process that’s lasted two years and counting.
The house will be constructed using traditional skateboard ramp building methods, and will be divided into three separate spaces: the living room, dining area and kitchen; the bedroom and bathroom; and a skateboard practice area.
 |
| Will anyone stop skateboarding long enough to sit down and eat? Photo: Sole Technology |
The project will make the most of sun exposure and natural ventilation to avoid the use of air conditioning or heating, Perrin said, adding the rest of the home’s energy will come from solar and wind power. Rain water will be stored and recycled on site for landscaping, and the concrete slabs will act as thermal mass. Additionally most of the home’s materials, especially the wood, will come from a local source.
The concept of a skateable house is not entirely new, as in 2007 Archivirus Architecture and Design completed Ramp House, an existing home in Greece that was retrofitted with a curved ramp form interior similar to the PAS House. However, that home didn’t feature skateable furniture and fixtures.
“A few people have built ramps in their homes, but this is the first 100 percent skateable house from concept, design to build,” Senizergues said.

No comments:
Post a Comment